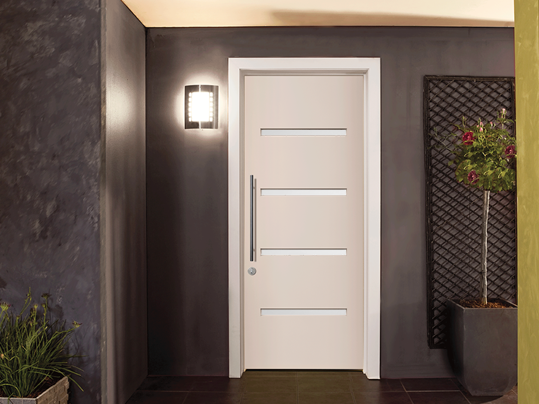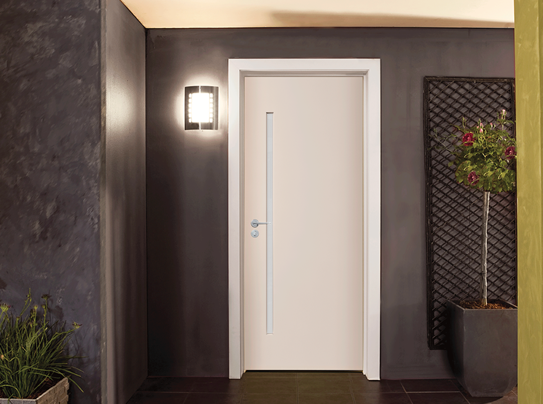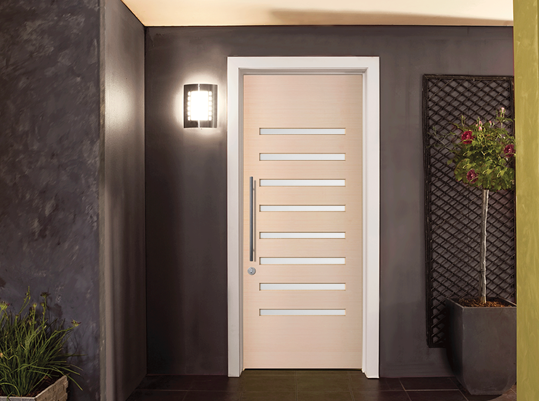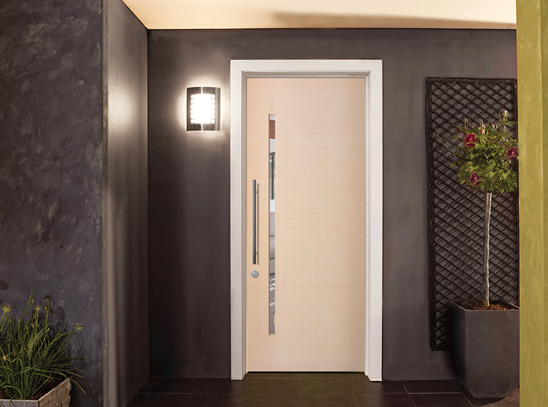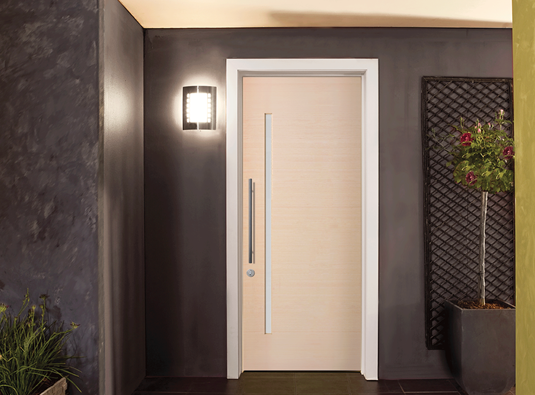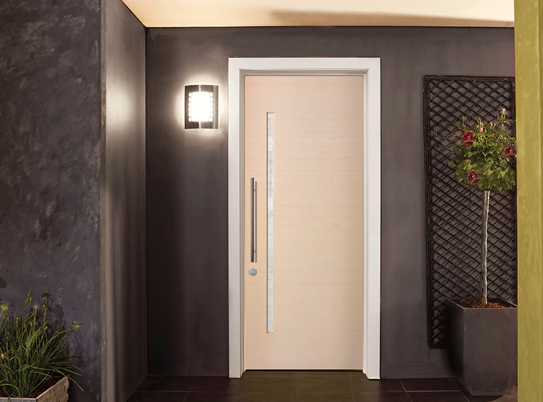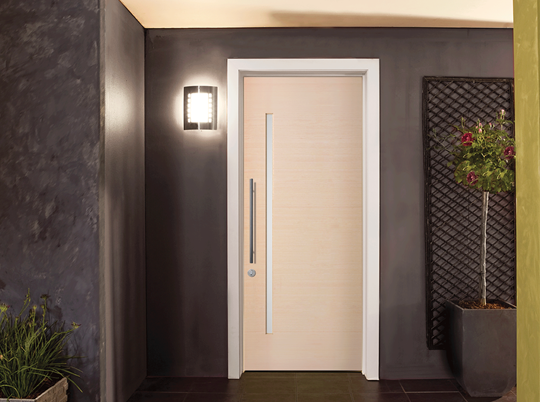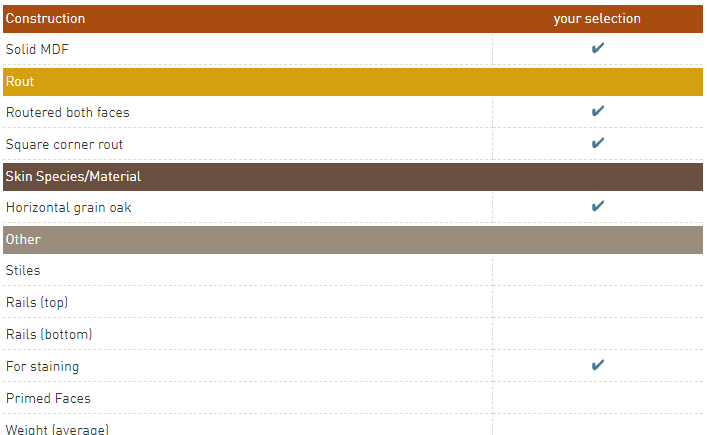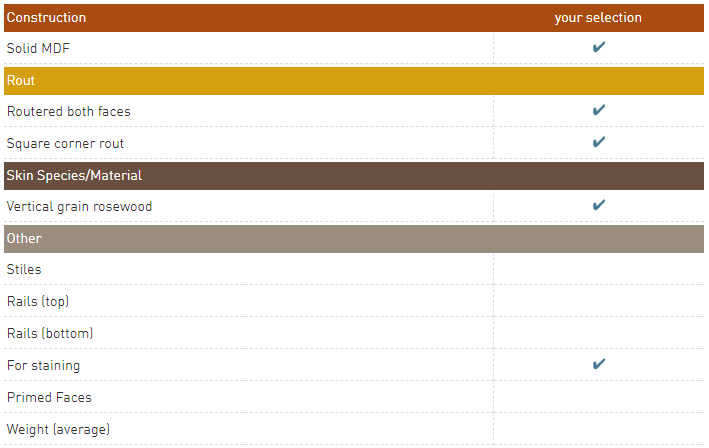DESCRIPTION
The sophisticated, clean lines of the Slimlite entrance range are designed to complement the sleek, slim glass apertures, creating the ultimate in contemporary styling. With plenty of different designs to choose from, as well as an inspiring selection of glass options, you’re truly spoilt for choice.The Slimlite glass detail comes in a choice of Translucent, Rice Paper and Metallic – a semi transparent reflective mirror glass with silver finish for added privacy, which is exclusive to this range. Slimlite doors employ solid construction and deep bevelled routing finished in our signature square corner rout. Available in External Primed Skin ready for painting or in richly grained veneer for staining, so you can create your own eye-catching feature.
IMPORTANT INFORMATION:
- Entrance doors MUST be installed in weather protected openings;
- You should avoid getting your doors wet, even after finishing/sealing; and
- NEVER hose your door down.
- For further information, please refer to DOOR CARE & MAINTENANCE
DOOR IMAGES
(Please note that glass and timber images are to be used as a general guide only)
Slide the door images to see any glazing options
SPECIFICATION
SLIMLITE HSLM 201, SLIMLITE HSLM 202, SLIMLITE HSLM 204, SLIMLITE HSLM 208, SLIMLITE PSLM 201, SLIMLITE PSLM 202, SLIMLITE PSLM 204, SLIMLITE PSLM 208
SLIMLITE VSLM 201, SLIMLITE VSLM 202, SLIMLITE VSLM 204, SLIMLITE VSLM 208
DOOR SIZES
Along with innovation and design, one of the great strengths of Corinthian Doors is our flexibility. Whilst our standard sizing will cater for most homes, Corinthian can also provide for those homes that require doors to be custom made. We really do have a door for everyone.
For the Slimlite range our standard sizing is listed below.
- 2040 x 820 x 40
- 2040 x 870/920 x 40
- 2340 x 820 x 40
BUSHFIRE RATING

The building requirements for house design and construction vary according to the Bushfire Attack Level (BAL) that a development falls into.
The building requirements for each BAL are set out in Australian Standard: 3959 Construction of buildings in bushfire-prone areas 2009 (AS3959).
This door is available with a rating of BAL 12.5 and must be specified at the time of order.
*Desert Sand, Obscure and Slumped Waterfall glazing options are not available for BAL 12.5 construction.
CONTACT US
MORE CONTACT INFO
John Carroll
Mobile: 0414301515
Colin Carroll
Mobile: 0421273887
Office Numbers
Phone: 1300233707
Fax: 0249135340

